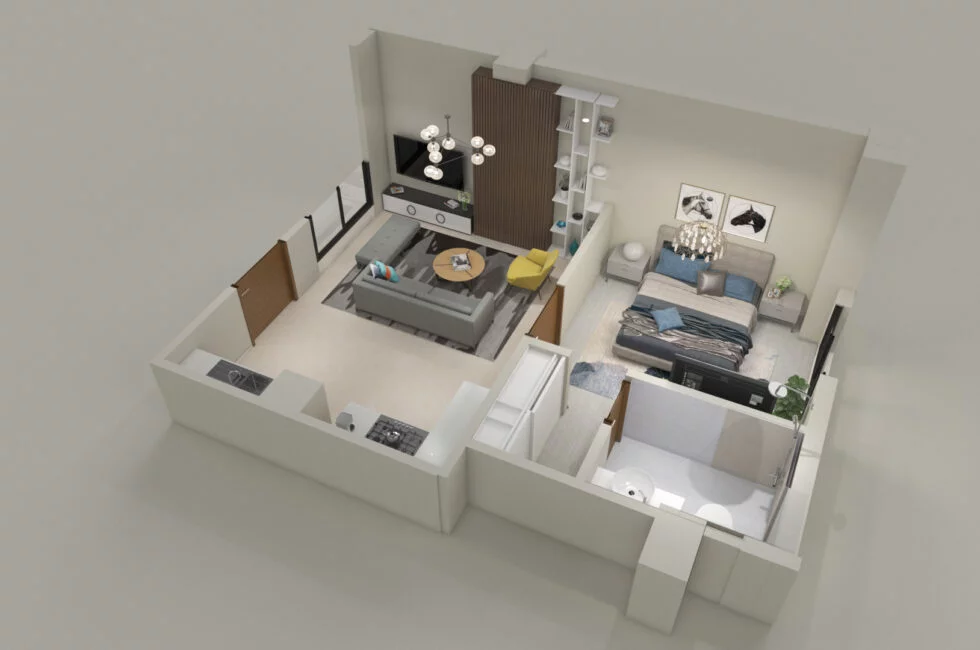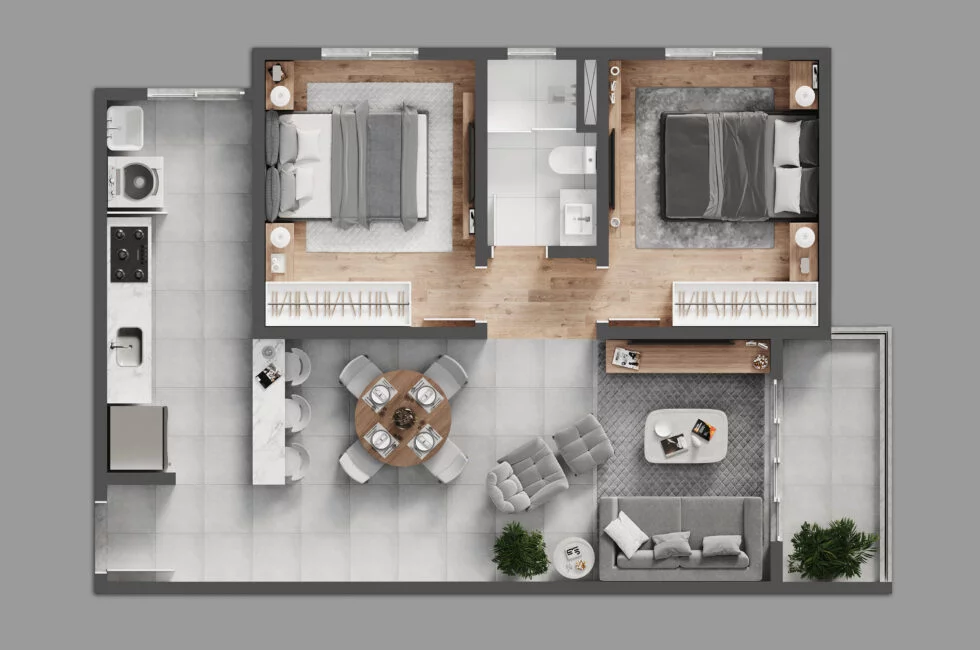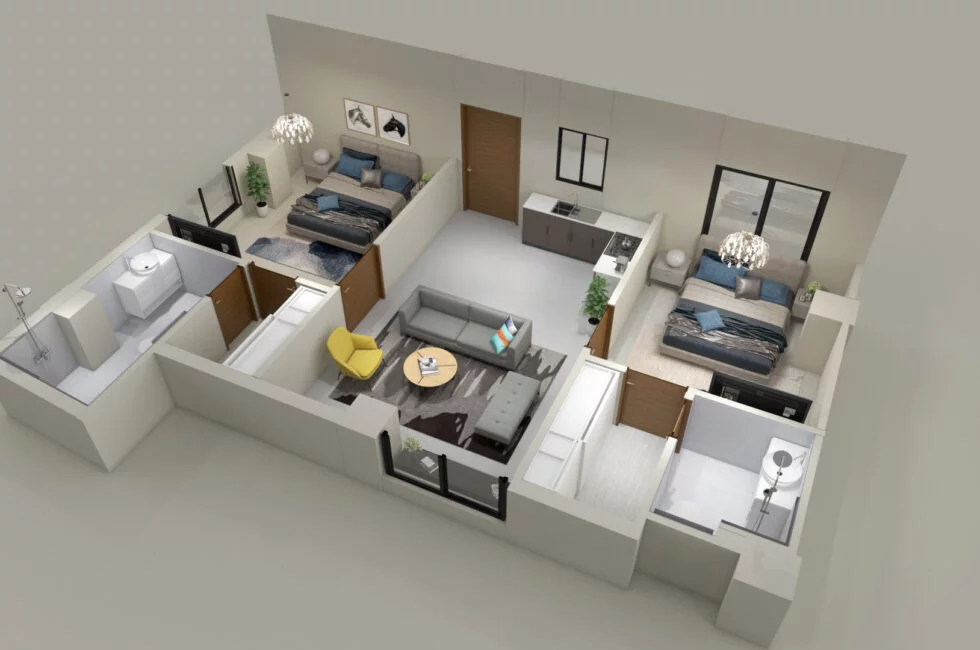What are 3D Floor Plans?
A 3D floor plan is a building’s 3D view with a bird’s eye view perspective. To deliver accurate architectural projects, architects use 3D floor designs for the building and construction industry. A perfectly crafted 3D floor plan includes doors, windows, walls, and detailed furnishing. However, ceilings are avoided in this plan to offer a clear inside view of the project. Some other elements may be included to offer a better visualization as flooring, paint color, cabinets, wall tiles, and other interior finishings. Also, the furniture plays an important role when visualizing interior design and home staging. Consequently, a 3D floor plan helps builders finalize the design or advise alternate planning. Let us now consider the benefits 3D floor plan services offer that do not come with a standard floor plan.A standard floor plan does offer a layout of your project before construction. It does not allow to visualize the space with more details like walls, furniture, doors, windows, flooring, etc., with visuospatial effects. The use of 3D architectural design is the basic tool used by architects to help clients envision their property to make successful marketing and sales. Hence, 3D floor plans are better in many respects than standard floor plans. To gain insight into the topic, let’s see what 3D floor plans are.
The Hidden Benefits of 3D Floor Plans
3D floor plans are easily tailored with 3D rendering software and advanced computer configuration. These plans are efficiently developed and help save time compared to a standard floor plan. The only time you will need photorealism is when the client wants to display it on the billboards. Of Course, the 3D house plan is the first-hand visualization of your project. Here, you can see how your new property will look like before you move in. You can check the display of rooms, bathrooms, garage, or kitchen, the location, and the number of rooms.Offers Clear Visuals
The 3D architectural floor plans are visually appealing compared to standard floor plan drawings. Likewise, the 3D flooring intricately visualizes materials, color, and design, ensuring faster sales than sketched plans. More modernized and detailed furniture is offered like wardrobes, tables, chairs, wall hangings, plantations, etc. For more clarity and definition of the plan, 3D animation renders can also be extracted.Offers Comprehensive Spatial Dimensions
A comprehensive spatial view is a plus point for prospective buyers. The property visualization of spaces, floors, stairs, and bedrooms is suitable to foresee the structure before the final build. Moreover, 3D flooring offers spatial dynamics for the family if there are kids or older adults in the house to manage design accordingly.Easy Presentation
A 3D floor plan can be saved as an image once the plan is crafted, it does not take up a lot of disk space. Later, the plan image can be shared with clients over text or email. Also, these architectural 3D plans can be presented on third-party websites. Finally, the 3D floor plans can be presented with images and models through trade shows or roadshows.Determine Floor Area
With 3D floor plans, the property’s carpet area and size are easily comprehended with the design drawn to scale. This is how a prospective buyer understands the expected value of their investment. Hence, real estate marketing becomes efficient with 3D home design.3D Architectural Walkthroughs
Once a property design is developed through a 3D floor design, we can later create 3D architectural walkthroughs. These walkthroughs further help in providing a realistic feel of the project. Architects and designers take the initiative to offer walkthroughs to clients as it helps them navigate through the virtual model, ensuring their satisfaction. Without a doubt, 3D floor plans are the most widely used marketing and design tool that positively reduces post-construction design changes.Conclusion
The architectural industry has benefited most from advanced digital tools and software. Similarly, 3D floor design in the architecture business has revolutionized the business for real estate and builders. Architects prefer 3D floor plans instead of standard floor plans. It offers specific benefits, including clear visuals, comprehensive spatial dimensions, easy presentation, helps determine floor area, and later helps develop a 3D architectural walkthrough. The conversion of conventional blueprints to 3D rendered plans is a success in architectural visualization.Author | Mubashrah Rahim



