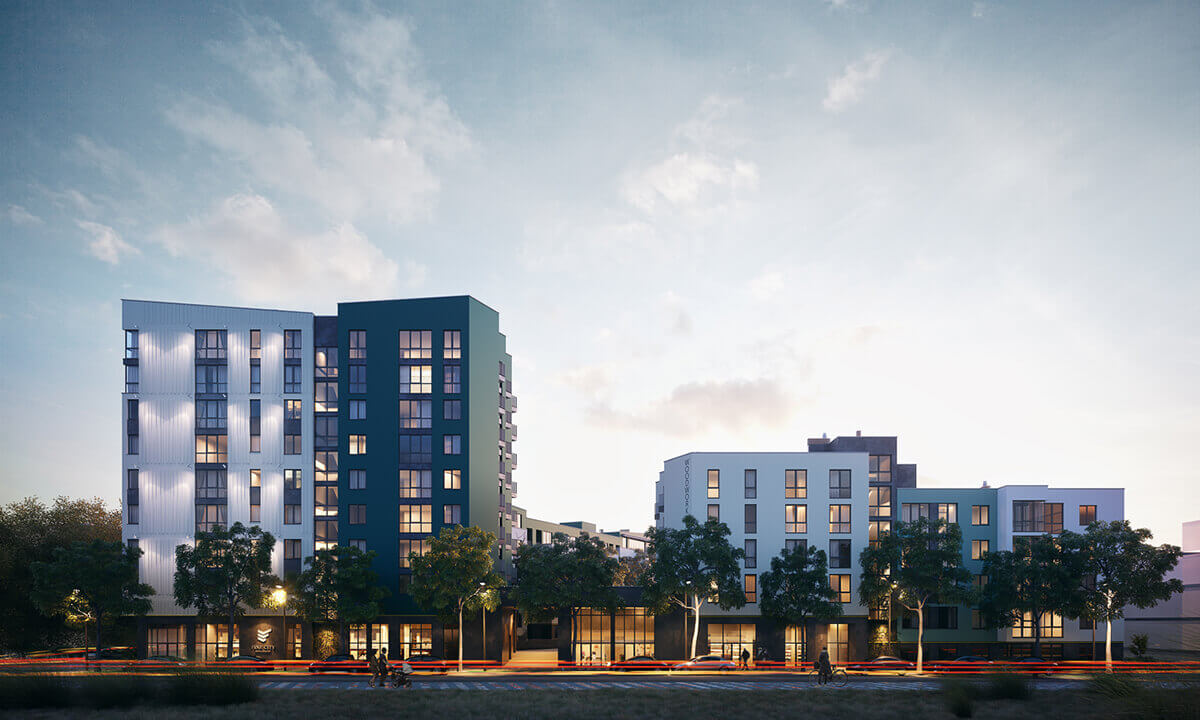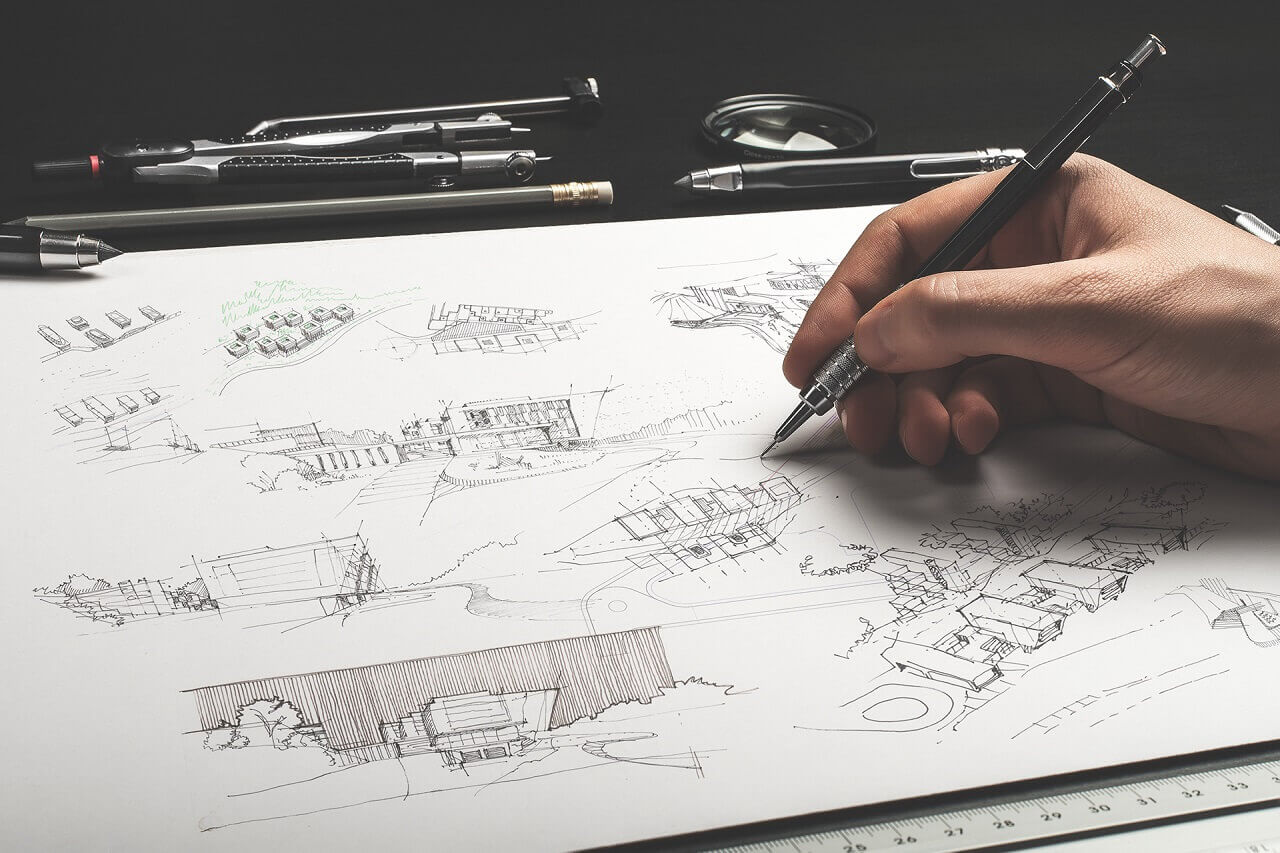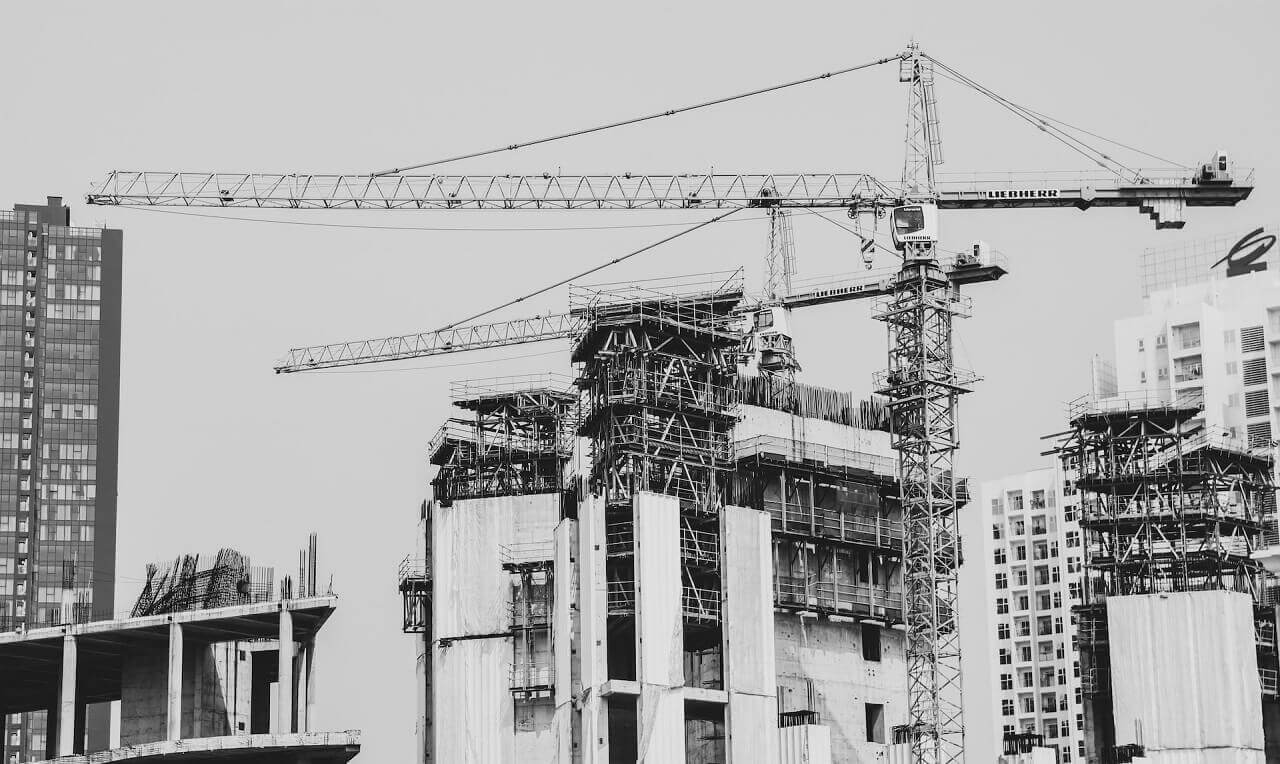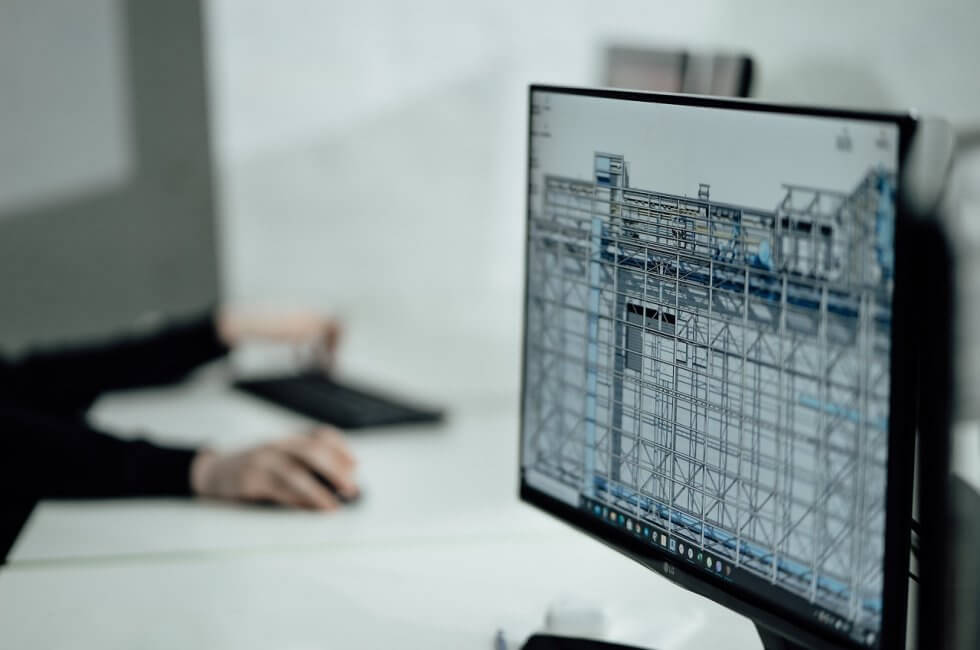Building a property from scratch can be challenging. But, with an architectural design in hand, construction companies build marvellous buildings in a blink. In fact, the design works as a guideline for all the stakeholders involved, from builders to realtors. But how does an architectural design come into existence?
Phases of Architectural Design
Architectural design is the process of crafting a structural and functional representation of a building yet to be constructed. The architects carefully work on the space and elements of the property, following instructions from the client. They blend ideas and creativity to present a picturesque view of the property. For instance, the grand hotel projects were once visualized in 3D architectural design before being pushed into construction.Let us learn about the five phases of architectural design in detail.
Stages of 3D Architectural Design
Architects define their services in five stages of 3D architectural design. Breaking down the process into stages makes it more manageable for architects. At the same time, it makes the projects more understandable for the stakeholders involved. Among the stakeholders are; property owners, architects, designers, construction companies, realtors, clients, investors and buyers. The architectural design process begins with a comprehensive pre-design phase. Let us discuss in detail how the project is brought to life from conception to construction.
The architectural design process begins with a comprehensive pre-design phase. Let us discuss in detail how the project is brought to life from conception to construction. Pre-Design
The first step to designing a property is to get down with the client and discuss the project in detail. Soon as the client speaks about the project goals and vision, it directs architects towards pre-designing the project. In this phase, the architects extract in-depth information on the clients and their demands. For instance, in the case of residential property development, the clients communicate their lifestyle, personality and dreams. After all, it is their vision being translated into reality.A team of expert architects designs the project in hand. The document includes all the details on the property space, dimensions, floors, rooms, hallways, garage, staircase, lawns and more. Basically, they envision the complete interior and exterior design process within these project documents.
However, the process is more complex than it seems. There are some pre-requisites to the architectural design process that are discussed among clients and designers. Their initial meetings somewhat seem like:
- Site visits
- Property measurements
- Architectural drawings
- Cost estimation
- Construction consultation
Schematic Design
In the next phase of 3D architectural design, the detailed documentation is translated into a building design. At this point, we experiment with the potential of design concepts to gain a general perspective. The designs take the form of floorplans which depicts the project's shape and guides us towards testing the options that most accurately describe the look and feel. However, the materials and texture details are yet to be determined. Basically, the schematic design phase is comprised of the following:
Basically, the schematic design phase is comprised of the following:
- Concept designing
- Design elevation
- Massing
- Model/Rendering
- Floorplans
- Wall section
- Multiple ideas are presented to clients in the form of drawn pictures or sketches
- The images speak about the relative shape, size, dimensions, and directions
- Constant client feedback is acquired to finalize a design document
- Design is further processed as per feedback and pushed into the next phases of architectural design
Design Development
Next comes the design development phase. Here, we proceed from the schematic design developed in the previous step. At this stage, the architects craft structural details and materials. For instance, they work on the placement of doors, kitchen interiors, bathroom materials, furniture, and other materials. Note that it is important to determine the materials and structure at this phase of architectural visualization so we may discuss the availability of materials with the construction companies. Also, a complete estimate of the costings is recorded at this stage.This is considered the final phase of design development, as any changes required are processed at this point. Therefore, clients must examine the designs carefully and pinpoint any necessary changes. After all, it is the client who finalizes the designs. Then, before moving to the next stage, a final meeting is arranged among the clients and design team to work on the final touch-ups.
Construction Documents
This is the most important phase of architectural design development. The finalized designs are further processed to extract construction documents. Here, the process involves a lot of technicalities and expertise. Most expert architects are appointed to develop the documents and create construction blueprints. These blueprints are later used for bidding, construction permits, and property construction.
Basically, the construction documents are shared with the builders and contractors to begin the construction work.
Bidding
Once the construction documents are compiled, it is time to move on to the bidding phase. Bidding is the process of finding the most suitable construction company. Here, the architects are responsible for researching and shortlisting a company that understands the project well and has the right experience. At this point, the architects must stay on board to explain the design to the contractors. This helps shortlist construction contractors that check all the boxes; the right expertise, costings and timeline.Later, the architectural designers play their part in reviewing the bids from contractors and analyzing their offers. Then they compile a list of the best-matched construction companies and present it before the client. Moreover, they responsibly guide the clients in comparing the options, cost figures, etc. Finally, the client reviews the bid packages from multiple construction companies and joins hands with the most suitable contractors. Once the bidding process is concluded, the clients ensure that the contractors sit with the designers to understand the complete architectural design.
Construction Administration
The last phase of architectural design is construction administration. As soon as the design proces is completed, the project construction begins. The clients supervise the course of property building. They make sure that the construction work is going as per the architectural design. Likewise, the architects are responsible for overseeing the building process if the design and course of action is being followed. They may point out any deviations from the project and guide construction companies accordingly.Overall, the construction administration phase is comprised of
- Site visits
- Project inspections
- Special instructions
- Coordinate signoffs
- Change orders
- Review progress
- Certificate of occupancy
Final Thoughts
The above discussion thoroughly speaks about the stages of architectural design development. We have observed that architectural design is a segmented process ensuring the smooth and seamless construction of projects. Basically, the property renders guide the stakeholders throughout the project conception, design development, construction and property marketing. It helps them keep track of the progress and ensure accurate construction of your projects from interior to exterior.Looking for the perfect architectural design for your real estate project? You have come to the right place, as ArchXStudio takes pride in crafting the best architectural designs that become the talk of the town. Take a good look at our displayed portfolio and contact us to discuss your project in detail.
Also, check Top 3D architectural design and visualization projects by ArchXStudio.
Author | Mubashrah Rahim

