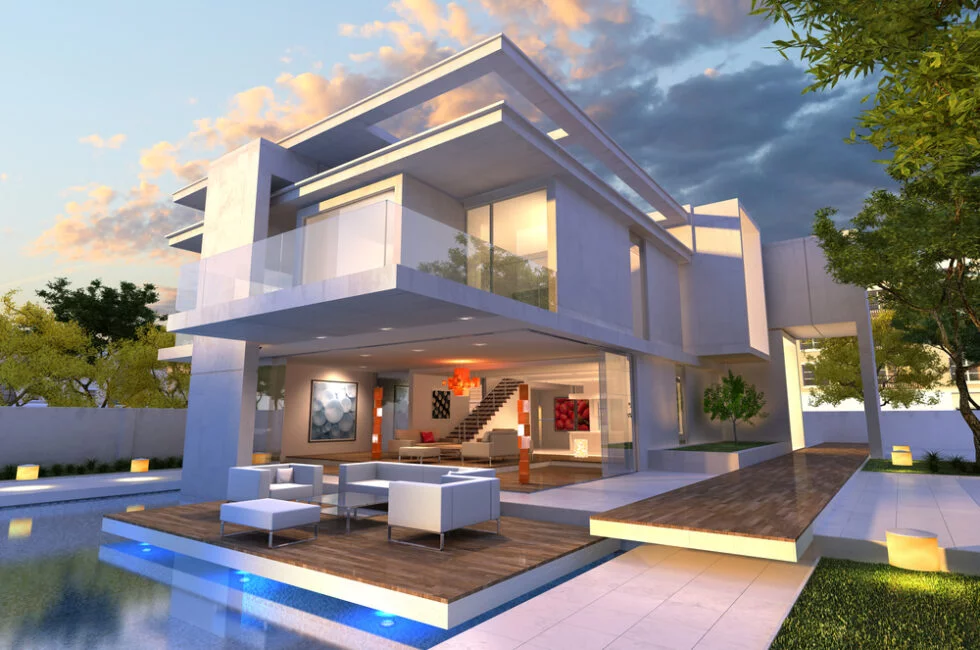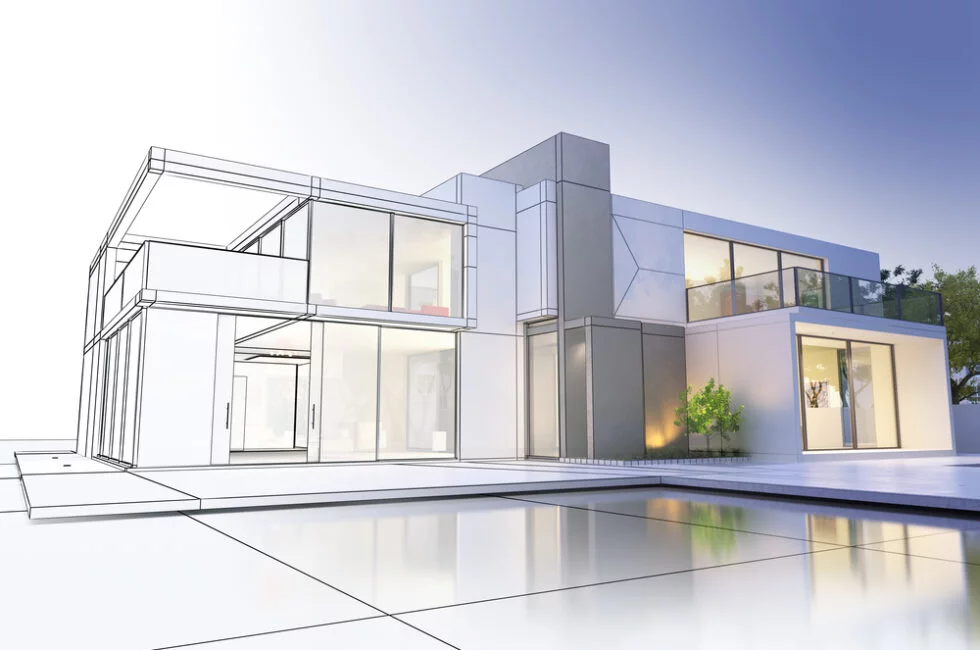Benefits of 3D Architectural Visualization for Real-Estate
3D architectural visualization has become the priority of architects and real-estate businesses, especially in 3d renderings and 3d walkthroughs. People are naturally inclined to visually compelling presentations of the projects to ignore all doubts away. If you are still not convinced about the importance, have a look at the hidden benefits it offers.Helps Attract Clients
The architecture industry has benefited the most from technological advancements. How would you attract a buyer towards making a purchase? With 2D flat images and presentation of architectural designs, the buyer or investor is not fully convinced. Now, the dimensions and depths of 3D architectural visualization offer a real-life experience for the clients to get satisfied with the project they are to purchase or invest in. 3D images are presented exactly as the project would appear in real life. This is the approach to reaching the client's approval faster and efficiently. There is no chance they would turn it down.Offers Precise Presentations
3D architectural visualization has several benefits, one of which is the ability to create precise drawings and presentations. The use of hand-drawn sketches is considered orthodox when there are 3D rendering services available. For residential or real-estate purposes, 3D architectural drawing is regarded as the most exact and presentable. It vastly covers accurate depths, dimensions, or precision concerning a design. With 3D visualization, you can experience actual space with all the details. One can know how much space would be left with the sofa once you put the lamp in the corner. It is early to conceptualize your dream project through the actual frame depiction before it comes to life.Moreover, the visualization offers you to pick colors and textures to customize the space effectively to satisfy the clients as per their needs. When an entire area is visualized, it is easier to create a unique space and make changes to the design before the build is processed. 3D architectural visualization is an effective tool to market the design to clients or investors, the same as the guideline for the actual build.
Allows Troubleshoot Early on
The focus of the real-estate business is not just to make changes as per clients' demands; rather, it is important to spot and detect problems to resolve them early on. 3D renders allow troubleshooting early on if there's an issue with structural integrity or stability. Architects and designers can easily spot if space is left empty or if the design is unattractive to the test audience. One can easily track all such issues alongside working on the visuals of the projects; the more it is self-studied, the more there are chances of improvement. This enables you to save time and money for the company. It helps keep situations to make changes when the actual project is in the construction process.Edit Designs on the Go
Finalizing a precise presentation of the project is a long-term process. The client demands changes throughout the visualization process. With a 2D blueprint, it is tricky to make changes as it will be a matter of re-sketching or implementing new ideas. Here come 3D architectural services for a solution! With efficient tools, designers can make quick changes and run results. In this way, the clients are updated with changes quickly to allow them to visualize the final product. In case the new designs are not approved, designers can revert to the previous edits in a matter of clicks.Offers Cost-Effectiveness
Did you know that it gets expensive to edit an architectural design? Making changes in the design can be costly on a 2D blueprint. At the same time, 3D architectural visualization makes the process affordable. With clients demanding changes on the go, time and labor are invested in the process. The designers are now able to make changes with a few clicks. This means it is an affordable editing process for adjustments. Later, the savings can be utilized for marketing.Conclusion
3D architectural visualization is the most effective and useful tool in the architectural industry. It has benefitted artists and designers in visualizing the projects and better guiding clients throughout the architectural visualization process. 3D renders also help in boosting the market of a project. With a real-life experience of walkthroughs or stunning detailed visuals, clients experience the project on the whole. 3D visualizations are fine and close to reality, so it is difficult to tell if the image is simulating and not actual. The hidden benefits of attracting clients, precision in presentation, detecting problems at an early stage, cost-effectiveness, or making edits on the go makes 3D architectural visualization a success for the real-estate business.Author | Mubashrah Rahim


